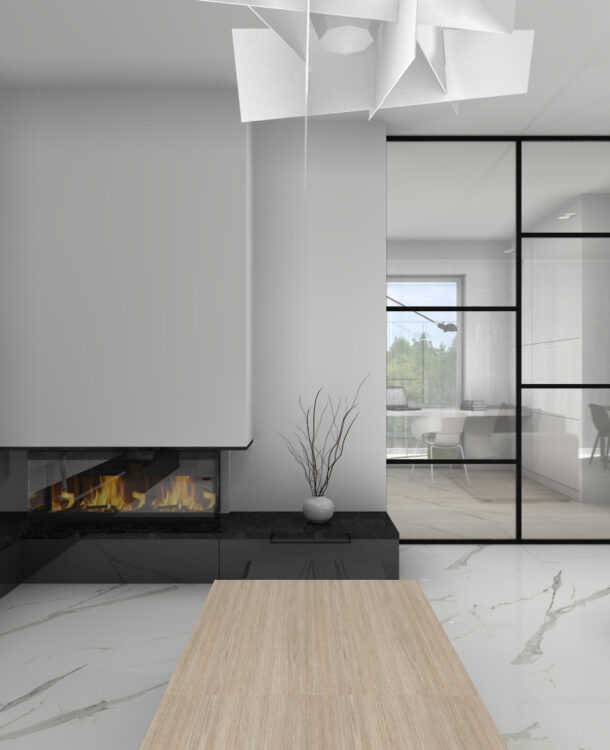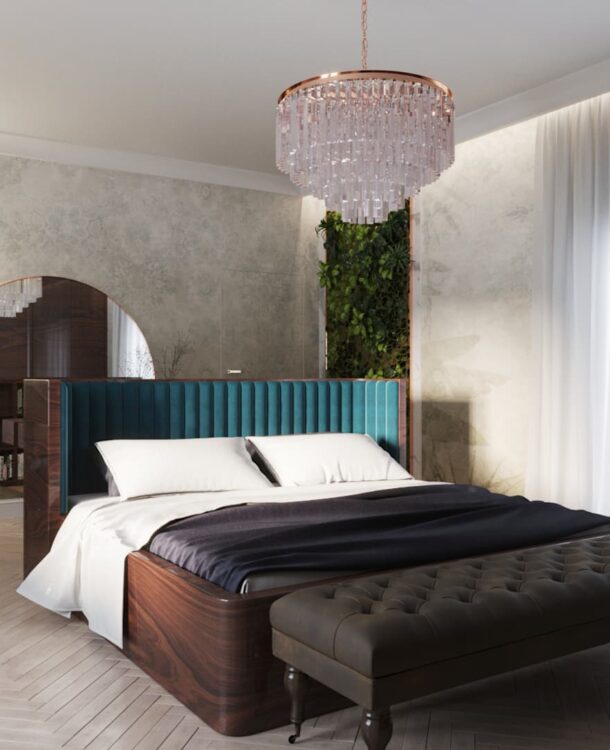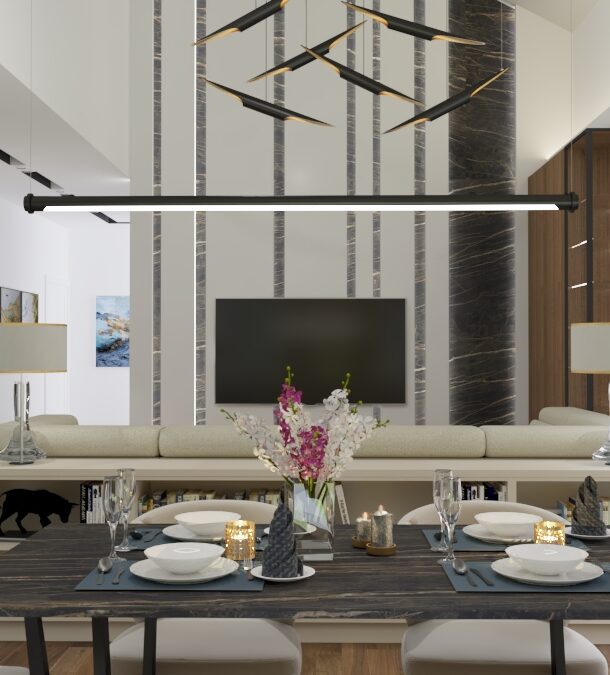
“ I couldn't believe my eyes when I saw the final layout of the room! they understood perfectly what I wanted in my room and brought my vision.”

Nasz klient oczekiwał męskiego wnętrza z domieszką stylu industrialnego.
Drewno które łączy się z kolorem jasnej szarości jest idealnym tłem dla niesamowitej kolekcji obrazów
W zabudowach meblowych dominuje fornir. Dodatkowo w kuchni mamy solidny blat w ciemnej barwie

“ I couldn't believe my eyes when I saw the final layout of the room! they understood perfectly what I wanted in my room and brought my vision.”

I love everything that put together for my living room! I just bought this house and only had a few items I wanted to keep. I’am able to help me visualize the room”

“I hired inoterior for my living room, and did such an amazing job, I then hired for my entry. It is going to be beautiful and amazing..! ”

“ They helped me design our new living space & did a fantastic job! Such pleasure to work with every step of the way helped us find a design.”

NOWOCZESNY DOM W SERCU KAMPINOSU Przestronny salon z nowoczesną kuchnią w monochromatycznych barwach to przestrzeń dla rodziny. Parter zajmuje otwarta przestrzeń dzienna z łazienką dla gości i pokojem fortepianowym. Na piętrze znajduje się między innymi sypialnia master z piękną jasną garderobą i jacuzzi z widokiem na pobliski las. Realizacja tego projektu była nie lada wyzwaniem, … Continue reading Projekt nowoczesnej willi w Kampinosie

Ten projekt to esencja Art Deco. Inwestorom bardzo zależało, żeby na pierwszy rzut oka było widać nawiązanie do dwudziestolecia międzywojennego. W sypialni widzimy połyskowe zabudowy meblowe z ciemnego drewna. Dopełnieniem jest krystaliczny żyrandol który wisi nad łóżkiem oraz tapeta na której jest duże okrągłe lustro. W łazience prywatnej dominuje biel. Na pierwszym planie jest wanna. … Continue reading Projekt willi art deco w Warszawie

Projekt domu parterowego w Grodzisku Mazowieckim Niewielki, lecz przestronny dom to wygodne wnętrze dla 2- osobowej rodziny. Otwarta strefa dzienna doświetlona jest dużymi oknami. Dom podzielony jest na dwie strefy: prywatną, z sypialnią, salonem kąpielowym, siłownią i garderobą oraz dzienną, obejmującą przestronną kuchnię, salon i jadalnię.Nowoczesna klasyka doskonale podkreśla atuty przestrzeni, której motywem przewodnim jest … Continue reading Projekt domu w Grodzisku Mazowieckim
| Cookie | Duration | Description |
|---|---|---|
| cookielawinfo-checkbox-analytics | 11 months | This cookie is set by GDPR Cookie Consent plugin. The cookie is used to store the user consent for the cookies in the category "Analytics". |
| cookielawinfo-checkbox-functional | 11 months | The cookie is set by GDPR cookie consent to record the user consent for the cookies in the category "Functional". |
| cookielawinfo-checkbox-necessary | 11 months | This cookie is set by GDPR Cookie Consent plugin. The cookies is used to store the user consent for the cookies in the category "Necessary". |
| cookielawinfo-checkbox-others | 11 months | This cookie is set by GDPR Cookie Consent plugin. The cookie is used to store the user consent for the cookies in the category "Other. |
| cookielawinfo-checkbox-performance | 11 months | This cookie is set by GDPR Cookie Consent plugin. The cookie is used to store the user consent for the cookies in the category "Performance". |
| viewed_cookie_policy | 11 months | The cookie is set by the GDPR Cookie Consent plugin and is used to store whether or not user has consented to the use of cookies. It does not store any personal data. |