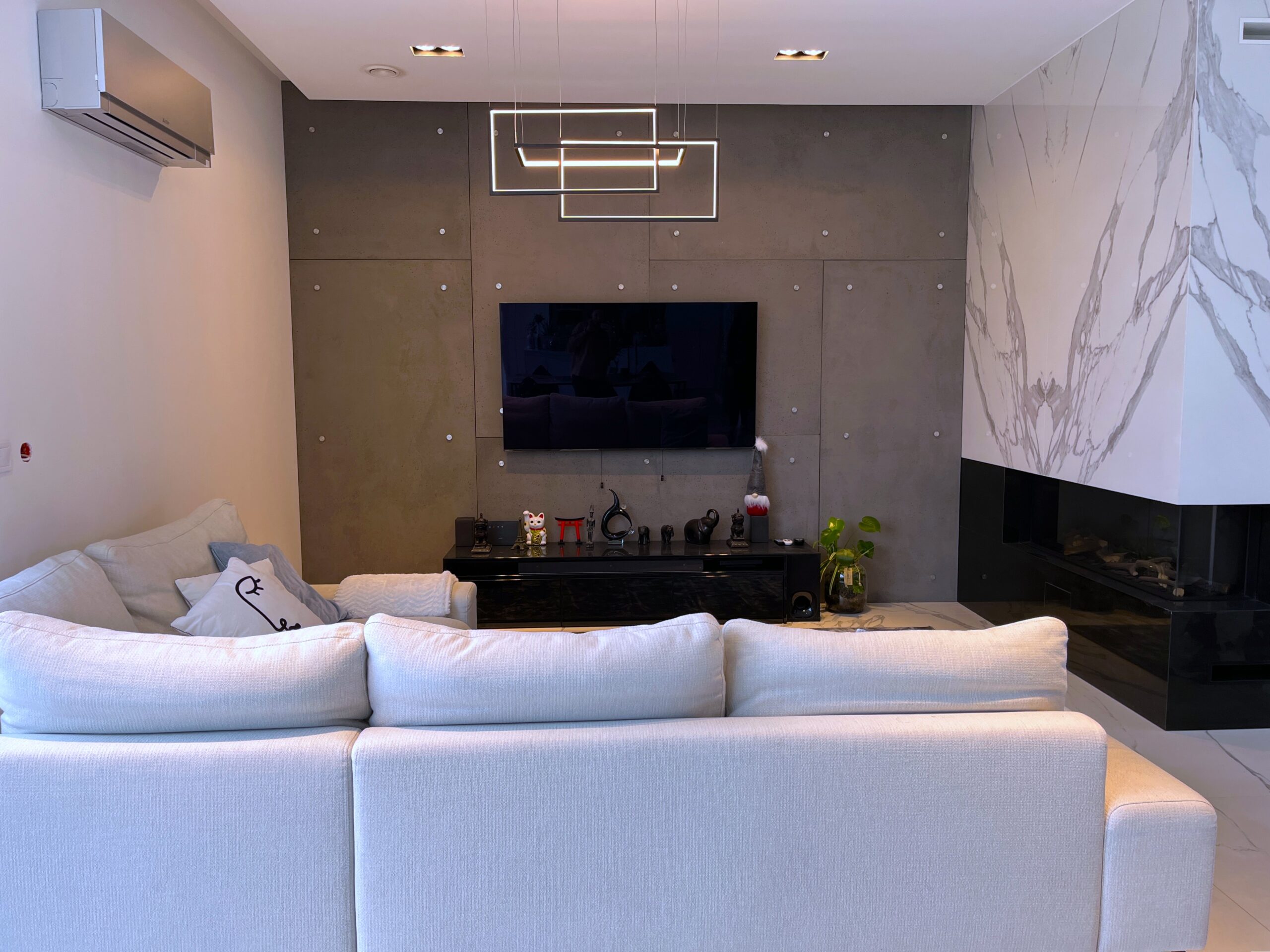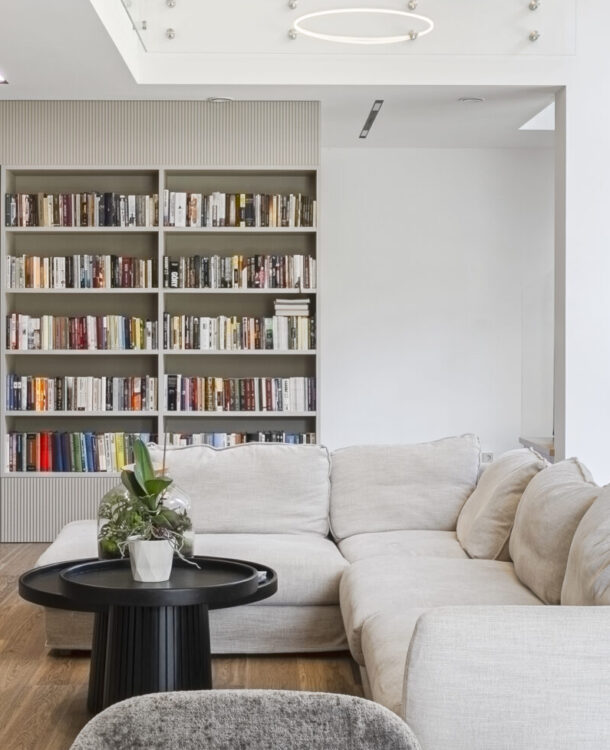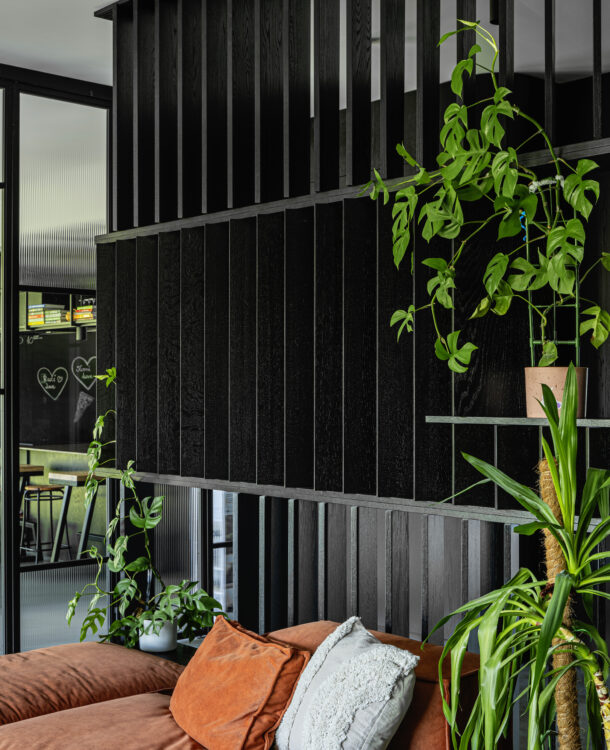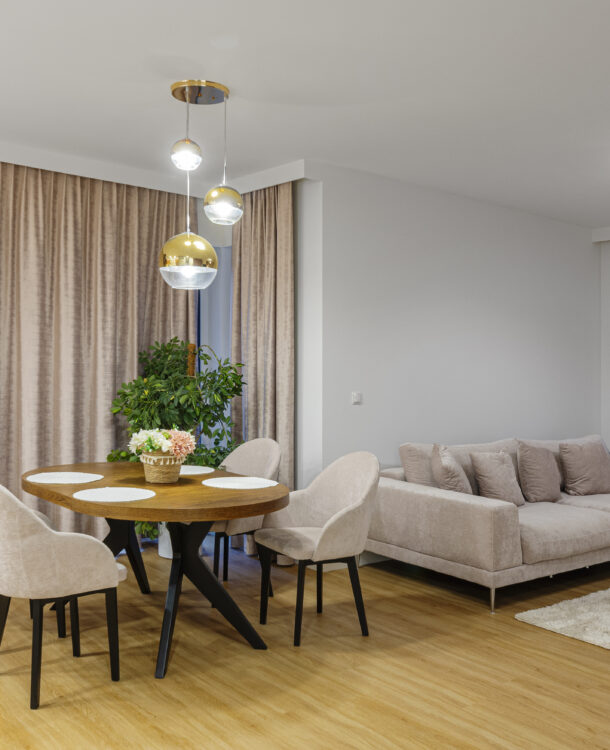
“ I couldn't believe my eyes when I saw the final layout of the room! they understood perfectly what I wanted in my room and brought my vision.”


“ I couldn't believe my eyes when I saw the final layout of the room! they understood perfectly what I wanted in my room and brought my vision.”

I love everything that put together for my living room! I just bought this house and only had a few items I wanted to keep. I’am able to help me visualize the room”

“I hired inoterior for my living room, and did such an amazing job, I then hired for my entry. It is going to be beautiful and amazing..! ”

“ They helped me design our new living space & did a fantastic job! Such pleasure to work with every step of the way helped us find a design.”

Zaprojektowany dla dużej rodziny, lubiącej zwierzęta, dom jest jasny i przestronny. Przytulne i nowoczesne wnętrze zaprojektowane jest w systemie smart home. Elektryczne zasłony, zaprogramowane oświetlenie i sprzęty AGD to tylko kilka z wielu zalet domu w Rajszewie.Odcienie beżu i drewno ocieplają przestrzeń doskonale doświetloną przez dużą ilość przeszkleń. Projekt zawiera oryginalne lampy, akcenty kolorystyczne i … Continue reading Dom w Rajszewie

Industrialny dom w Starych Babicach to jedna z naszych najciekawszych realizacji. Wnętrza prezentują wiele niestandardowych rozwiązań takich jak deskowanie ściany łazienki z deski opalanej, posadzka z betonu zacieranego, czy robiące ogromne wrażenie drzwi ze szkłem ryflowanym z salonu do kuchni. Liczne czarne elementy metalowe, beton oraz akcenty rdzy tworzą niepowtarzalny industrialny klimat, a kolorowe dodatki … Continue reading Industrialny dom w Starych Babicach

Przedstawiamy wymarzone wnętrze domu o powierzchni 200m2, które jest idealne zarówno dla singla, jak i dla rodziny. To miejsce, gdzie wysokiej jakości zabudowa meblowa spotyka się z oświetleniem premium, tworząc niepowtarzalną atmosferę. Wchodząc do tego przestronnego domu, natychmiast poczujesz się jak w oazie spokoju. Duże okna przepuszczają mnóstwo naturalnego światła, które podkreśla piękno każdego elementu … Continue reading Dom jednorodzinny w Warszawie
| Cookie | Duration | Description |
|---|---|---|
| cookielawinfo-checkbox-analytics | 11 months | This cookie is set by GDPR Cookie Consent plugin. The cookie is used to store the user consent for the cookies in the category "Analytics". |
| cookielawinfo-checkbox-functional | 11 months | The cookie is set by GDPR cookie consent to record the user consent for the cookies in the category "Functional". |
| cookielawinfo-checkbox-necessary | 11 months | This cookie is set by GDPR Cookie Consent plugin. The cookies is used to store the user consent for the cookies in the category "Necessary". |
| cookielawinfo-checkbox-others | 11 months | This cookie is set by GDPR Cookie Consent plugin. The cookie is used to store the user consent for the cookies in the category "Other. |
| cookielawinfo-checkbox-performance | 11 months | This cookie is set by GDPR Cookie Consent plugin. The cookie is used to store the user consent for the cookies in the category "Performance". |
| viewed_cookie_policy | 11 months | The cookie is set by the GDPR Cookie Consent plugin and is used to store whether or not user has consented to the use of cookies. It does not store any personal data. |