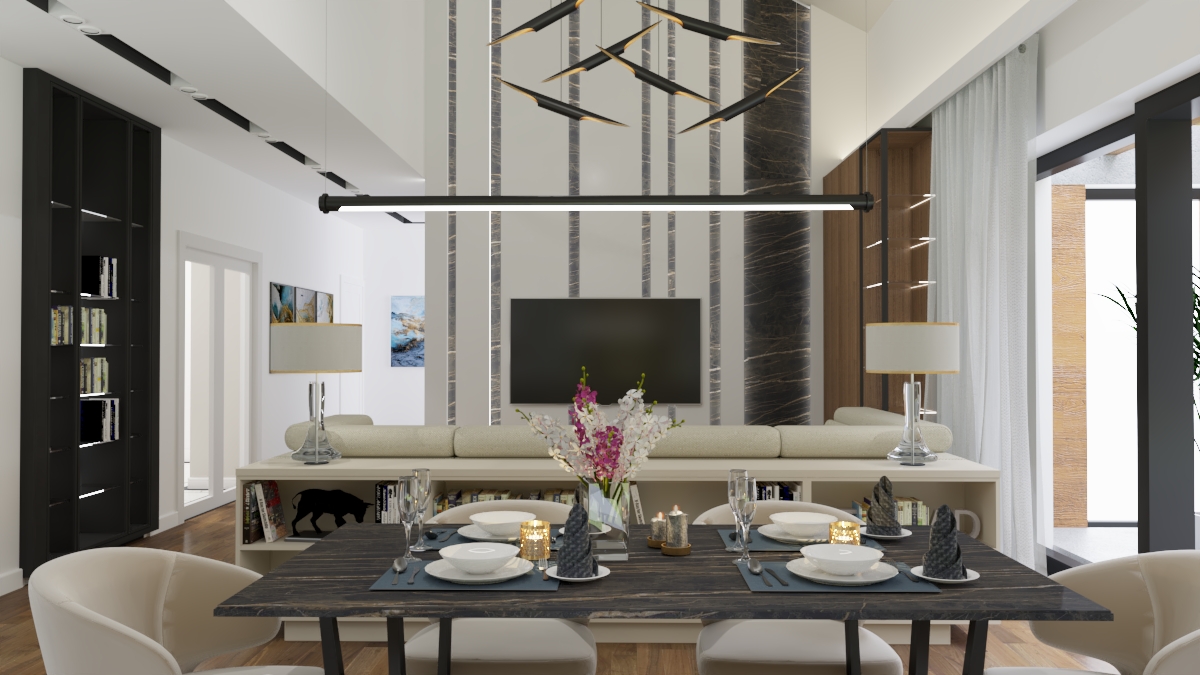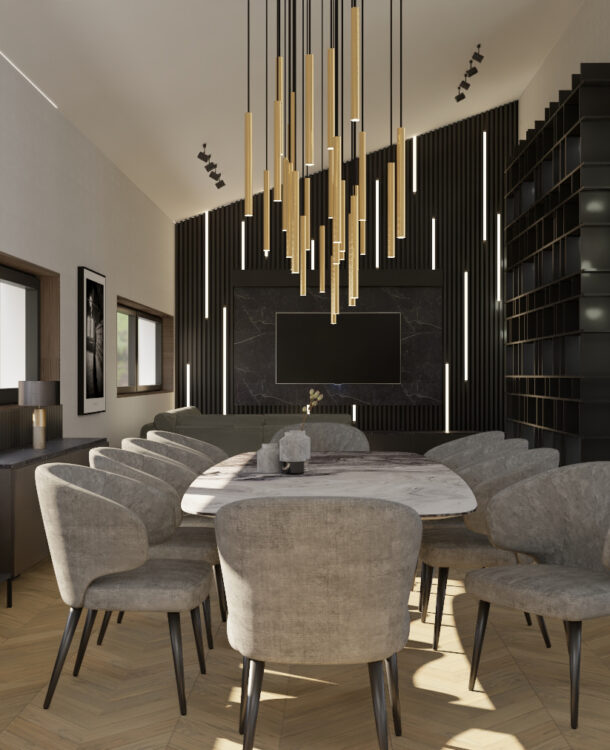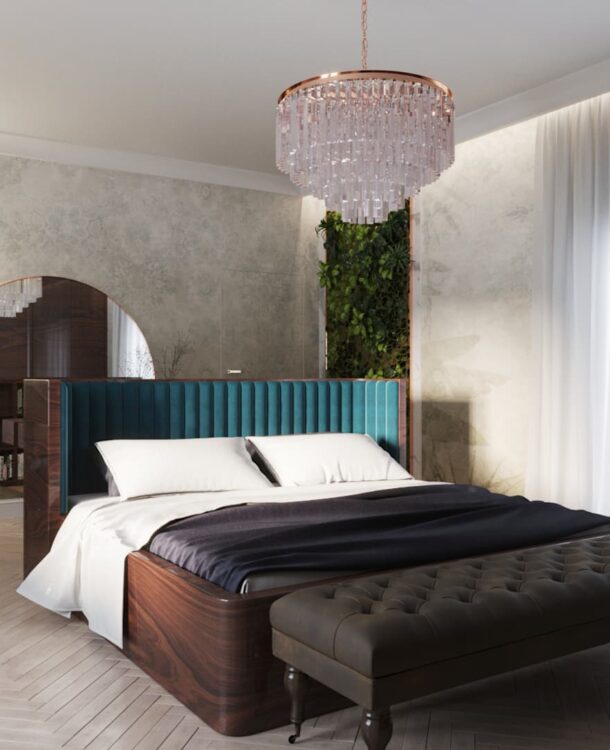
“ I couldn't believe my eyes when I saw the final layout of the room! they understood perfectly what I wanted in my room and brought my vision.”


“ I couldn't believe my eyes when I saw the final layout of the room! they understood perfectly what I wanted in my room and brought my vision.”

I love everything that put together for my living room! I just bought this house and only had a few items I wanted to keep. I’am able to help me visualize the room”

“I hired inoterior for my living room, and did such an amazing job, I then hired for my entry. It is going to be beautiful and amazing..! ”

“ They helped me design our new living space & did a fantastic job! Such pleasure to work with every step of the way helped us find a design.”

Projekt mieszkania w stylu industrialnym to idealny przykład jak połączyć piękno surowej cegły, drewna w jasnym odcieniu ze współczesnym stylem. Inwestor ma do dyspozycji przestronną kuchnię z wyspą, klimatyczną łazienkę i przejrzystą sypialnię w której głównymi kolorami jest biel, niebieski, a charakterystycznym elementem są belki z oświetleniem LED. Referencje “ I couldn’t believe my eyes … Continue reading Projekt industrialnego loftu w Warszawie

To projekt pełen nowoczesnych rozwiązań z elementami systemu ‘smart dom’. Trzypoziomowa przestrzeń została podzielona na funkcjonalne strefy zgodnie z potrzebami użytkowników. Efektowny hall wejściowy na parterze prowadzi do strefy wellness z siłownią i sauną. Na najniższym poziomie znajduję się również łazienka, pralnia i niesamowicie stylowa garderoba. Na następnym poziomie znajdziemy przestrzeń dzienną i domowe biuro. … Continue reading Projekt domu w Magdalence

Ten projekt to esencja Art Deco. Inwestorom bardzo zależało, żeby na pierwszy rzut oka było widać nawiązanie do dwudziestolecia międzywojennego. W sypialni widzimy połyskowe zabudowy meblowe z ciemnego drewna. Dopełnieniem jest krystaliczny żyrandol który wisi nad łóżkiem oraz tapeta na której jest duże okrągłe lustro. W łazience prywatnej dominuje biel. Na pierwszym planie jest wanna. … Continue reading Projekt willi art deco w Warszawie
| Cookie | Duration | Description |
|---|---|---|
| cookielawinfo-checkbox-analytics | 11 months | This cookie is set by GDPR Cookie Consent plugin. The cookie is used to store the user consent for the cookies in the category "Analytics". |
| cookielawinfo-checkbox-functional | 11 months | The cookie is set by GDPR cookie consent to record the user consent for the cookies in the category "Functional". |
| cookielawinfo-checkbox-necessary | 11 months | This cookie is set by GDPR Cookie Consent plugin. The cookies is used to store the user consent for the cookies in the category "Necessary". |
| cookielawinfo-checkbox-others | 11 months | This cookie is set by GDPR Cookie Consent plugin. The cookie is used to store the user consent for the cookies in the category "Other. |
| cookielawinfo-checkbox-performance | 11 months | This cookie is set by GDPR Cookie Consent plugin. The cookie is used to store the user consent for the cookies in the category "Performance". |
| viewed_cookie_policy | 11 months | The cookie is set by the GDPR Cookie Consent plugin and is used to store whether or not user has consented to the use of cookies. It does not store any personal data. |