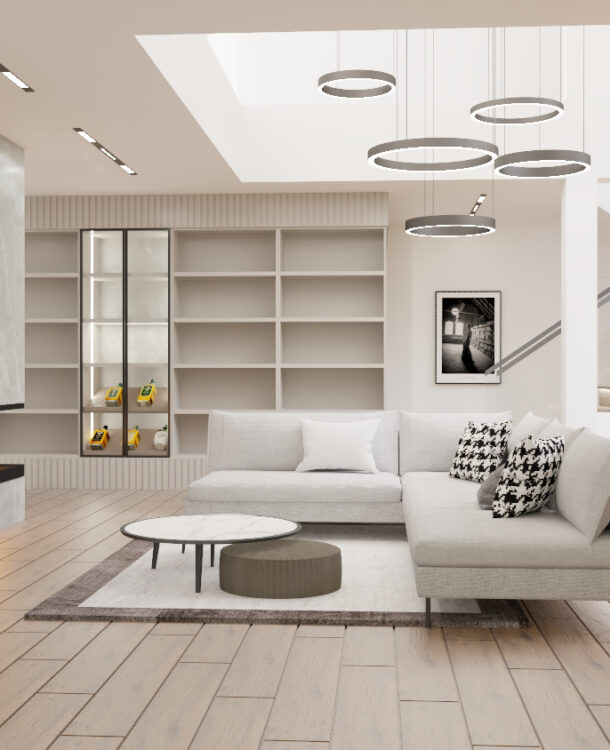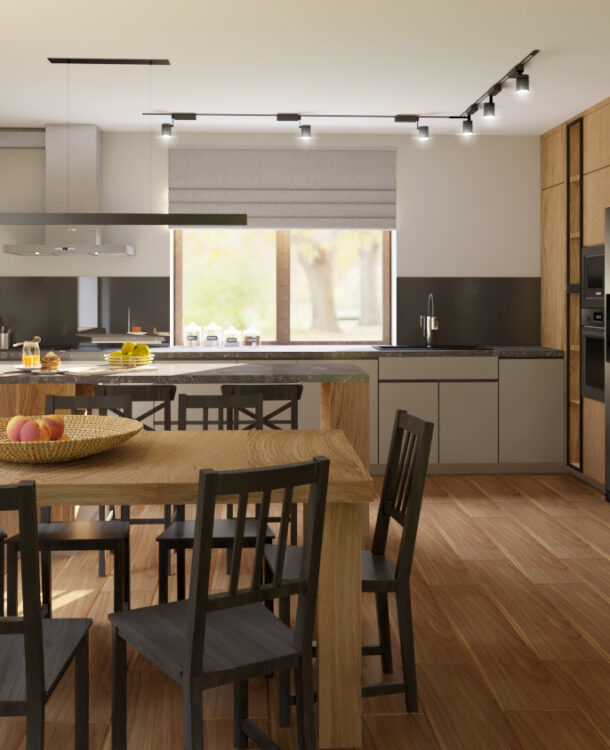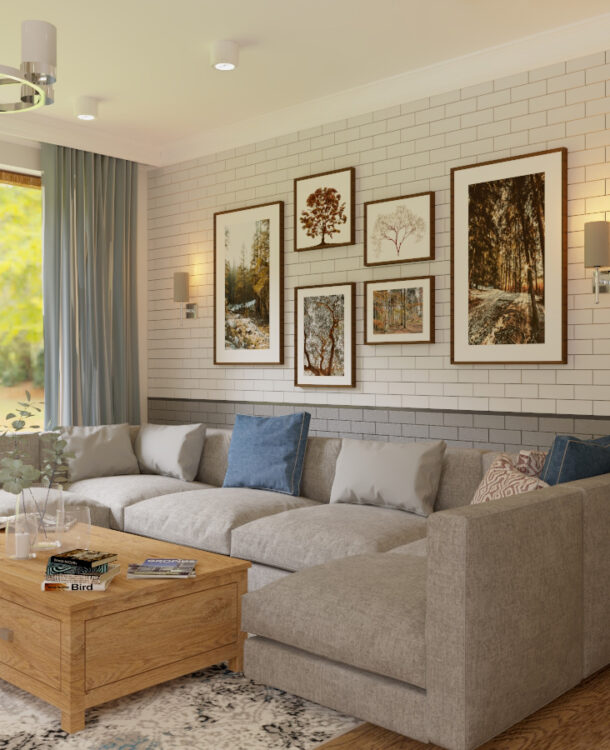
“ I couldn't believe my eyes when I saw the final layout of the room! they understood perfectly what I wanted in my room and brought my vision.”


“ I couldn't believe my eyes when I saw the final layout of the room! they understood perfectly what I wanted in my room and brought my vision.”

I love everything that put together for my living room! I just bought this house and only had a few items I wanted to keep. I’am able to help me visualize the room”

“I hired inoterior for my living room, and did such an amazing job, I then hired for my entry. It is going to be beautiful and amazing..! ”

“ They helped me design our new living space & did a fantastic job! Such pleasure to work with every step of the way helped us find a design.”

Zaprojektowany dla dużej rodziny, lubiącej zwierzęta, dom jest jasny i przestronny. Przytulne i nowoczesne wnętrze zaprojektowane jest w systemie smart home. Elektryczne zasłony, zaprogramowane oświetlenie i sprzęty AGD to tylko kilka z wielu zalet domu w Rajszewie.Odcienie beżu i drewno ocieplają przestrzeń doskonale doświetloną przez dużą ilość przeszkleń. Projekt zawiera oryginalne lampy, akcenty kolorystyczne i … Continue reading Projekt domu jednorodzinnego w Rajszewie

W pięknym otoczeniu przyrody powstał niesamowity dom z 4 sypialniami i 5 łazienkami. To zdecydowanie męska przestrzeń z dużą ilością drewna, elementami czerni i akcentami koloru. Duża strefa salonu z jadalnią oddzielona od otwartej kuchni przestronną wyspą doświetlona jest dużą ilością okien. Rustykalna cegła kontrastuje z szarością i nowoczesnym oświetleniem. Zakres Prac Projekt Nasz … Continue reading Klimatyczny dom w Bolimowie

Projekt domu w Milanówku był dużym wyzwaniem. W inspiracjach Inwestora znalazły się zarówno elementy klasyczne i nowoczesne, jak również industrialne oraz boho. Funkcję przestrzeni zdefiniowały liczne skosy na poddaszu.W eklektycznym stylu powstała przytulna przestrzeń nie stroniąca od zdecydowanych kolorów. Drewno i cegły kontrastują z klasycznymi elementami sztukaterii i frezowanymi frontami mebli w oryginalnych kolorach. Referencje … Continue reading Projekt domu w podwarszawskim Milanówku
| Cookie | Duration | Description |
|---|---|---|
| cookielawinfo-checkbox-analytics | 11 months | This cookie is set by GDPR Cookie Consent plugin. The cookie is used to store the user consent for the cookies in the category "Analytics". |
| cookielawinfo-checkbox-functional | 11 months | The cookie is set by GDPR cookie consent to record the user consent for the cookies in the category "Functional". |
| cookielawinfo-checkbox-necessary | 11 months | This cookie is set by GDPR Cookie Consent plugin. The cookies is used to store the user consent for the cookies in the category "Necessary". |
| cookielawinfo-checkbox-others | 11 months | This cookie is set by GDPR Cookie Consent plugin. The cookie is used to store the user consent for the cookies in the category "Other. |
| cookielawinfo-checkbox-performance | 11 months | This cookie is set by GDPR Cookie Consent plugin. The cookie is used to store the user consent for the cookies in the category "Performance". |
| viewed_cookie_policy | 11 months | The cookie is set by the GDPR Cookie Consent plugin and is used to store whether or not user has consented to the use of cookies. It does not store any personal data. |