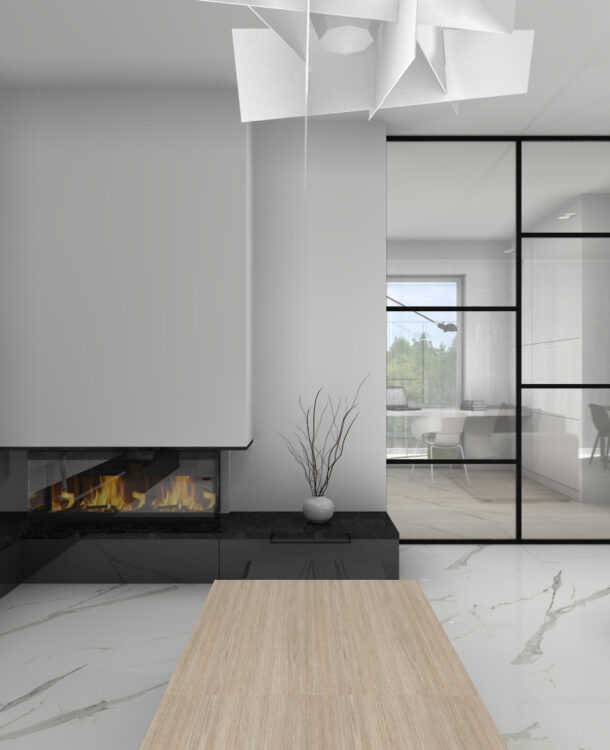
“ I couldn't believe my eyes when I saw the final layout of the room! they understood perfectly what I wanted in my room and brought my vision.”


“ I couldn't believe my eyes when I saw the final layout of the room! they understood perfectly what I wanted in my room and brought my vision.”

I love everything that put together for my living room! I just bought this house and only had a few items I wanted to keep. I’am able to help me visualize the room”

“I hired inoterior for my living room, and did such an amazing job, I then hired for my entry. It is going to be beautiful and amazing..! ”

“ They helped me design our new living space & did a fantastic job! Such pleasure to work with every step of the way helped us find a design.”

Tworząc projekt salonu kosmetycznego wiedzieliśmy dokładnie czym powinniśmy się kierować. Zależało nam na połączeniu delikatnych kolorów bieli i różu oraz zastosowaniu glazury ze wzorem marmuru. W strefie recepcji postawiliśmy na lekką w strukturze lampę wiszącą w kolorze złotym. Dodając do tego, oświetlenie LED i sztukaterię zyskaliśmy piękne kobiece wnętrze które będzie cieszyć oko nawet najbardziej … Continue reading Projekt salonu kosmetycznego w Warszawie

NOWOCZESNY DOM W SERCU KAMPINOSU Przestronny salon z nowoczesną kuchnią w monochromatycznych barwach to przestrzeń dla rodziny. Parter zajmuje otwarta przestrzeń dzienna z łazienką dla gości i pokojem fortepianowym. Na piętrze znajduje się między innymi sypialnia master z piękną jasną garderobą i jacuzzi z widokiem na pobliski las. Realizacja tego projektu była nie lada wyzwaniem, … Continue reading Projekt nowoczesnej willi w Kampinosie

Projekt mieszkania w stylu industrialnym to idealny przykład jak połączyć piękno surowej cegły, drewna w jasnym odcieniu ze współczesnym stylem. Inwestor ma do dyspozycji przestronną kuchnię z wyspą, klimatyczną łazienkę i przejrzystą sypialnię w której głównymi kolorami jest biel, niebieski, a charakterystycznym elementem są belki z oświetleniem LED. Referencje “ I couldn’t believe my eyes … Continue reading Projekt industrialnego loftu w Warszawie
| Cookie | Duration | Description |
|---|---|---|
| cookielawinfo-checkbox-analytics | 11 months | This cookie is set by GDPR Cookie Consent plugin. The cookie is used to store the user consent for the cookies in the category "Analytics". |
| cookielawinfo-checkbox-functional | 11 months | The cookie is set by GDPR cookie consent to record the user consent for the cookies in the category "Functional". |
| cookielawinfo-checkbox-necessary | 11 months | This cookie is set by GDPR Cookie Consent plugin. The cookies is used to store the user consent for the cookies in the category "Necessary". |
| cookielawinfo-checkbox-others | 11 months | This cookie is set by GDPR Cookie Consent plugin. The cookie is used to store the user consent for the cookies in the category "Other. |
| cookielawinfo-checkbox-performance | 11 months | This cookie is set by GDPR Cookie Consent plugin. The cookie is used to store the user consent for the cookies in the category "Performance". |
| viewed_cookie_policy | 11 months | The cookie is set by the GDPR Cookie Consent plugin and is used to store whether or not user has consented to the use of cookies. It does not store any personal data. |