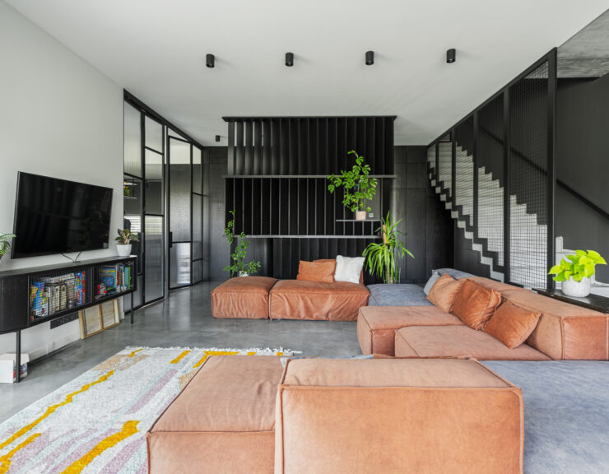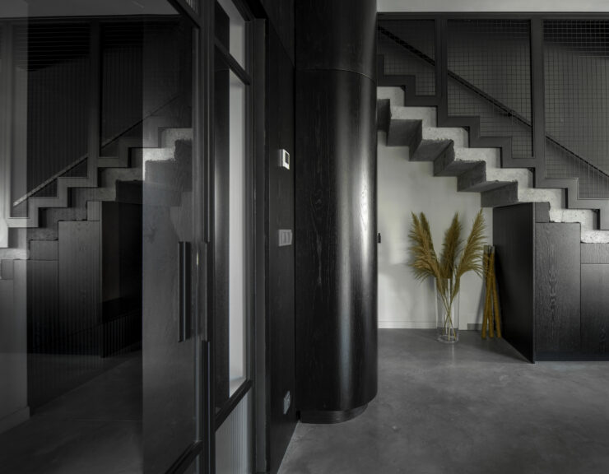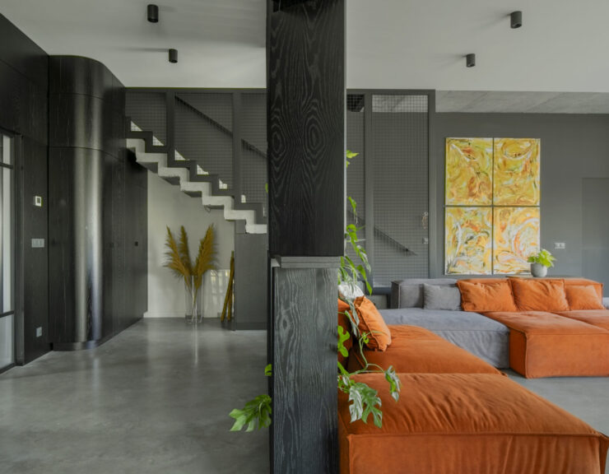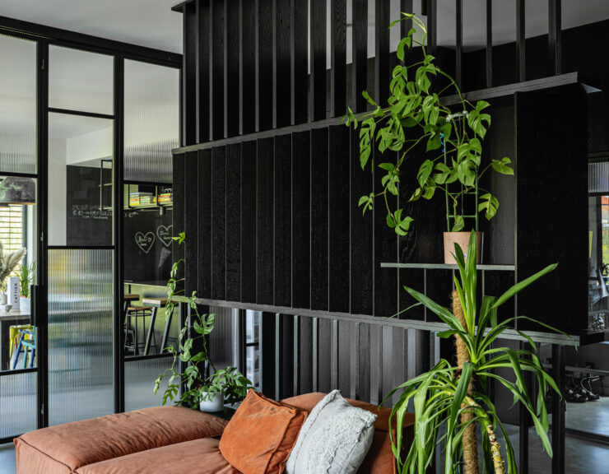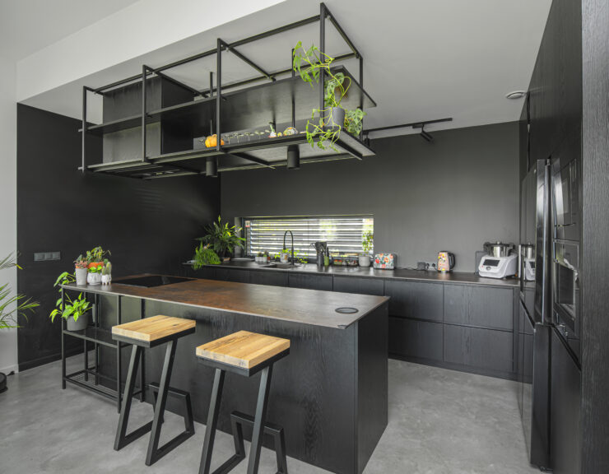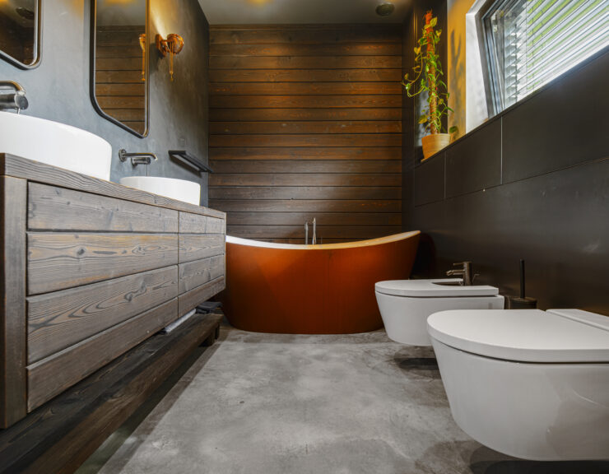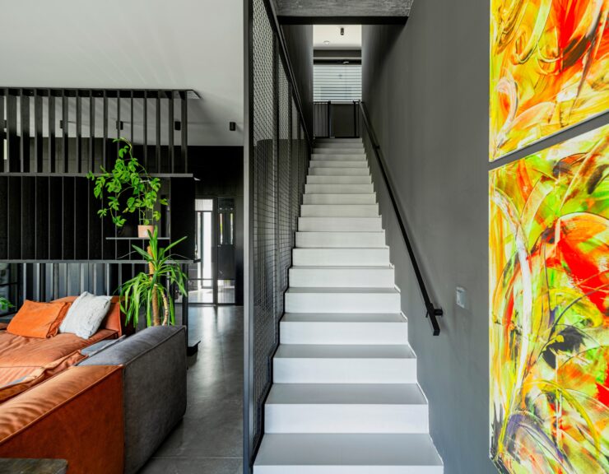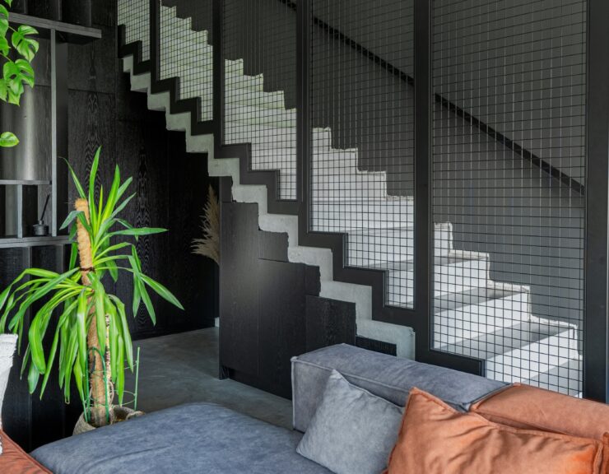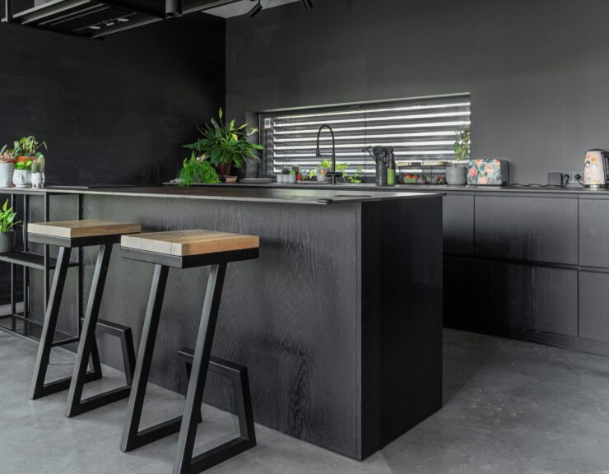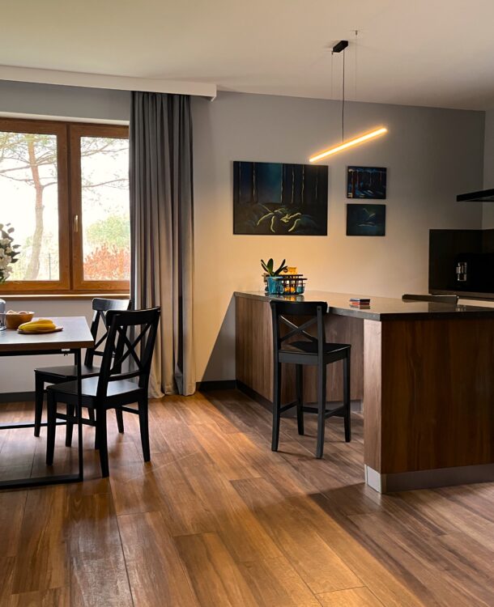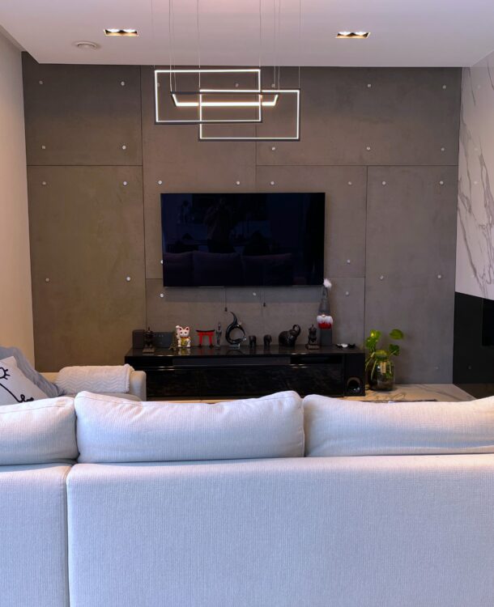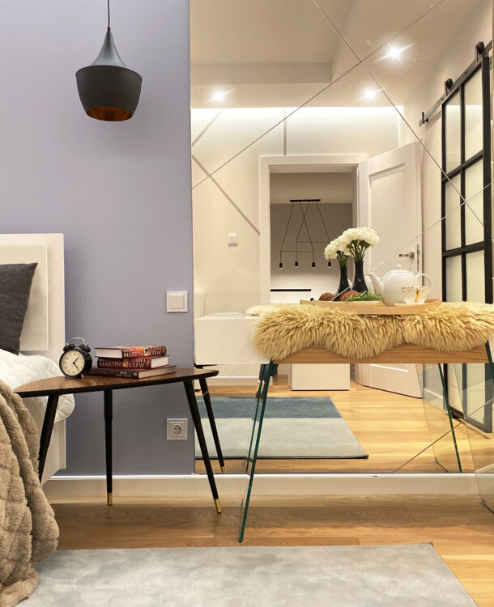
DOM SZEREGOWY W MARKACH Ten nieduży, lecz wygodny dom ma ciepłe i eklektyczne wnętrze. Drewniana podłoga, czarne akcenty i elementy szkła kontrastują z włoską glazurą w ciepłych barwach. Głównym kryterium przy projektowaniu i realizacji tego niewielkiego domu była funkcjonalność i ergonomia. Referencje “ I couldn’t believe my eyes when I saw the final layout of … Continue reading Dom w Markach

